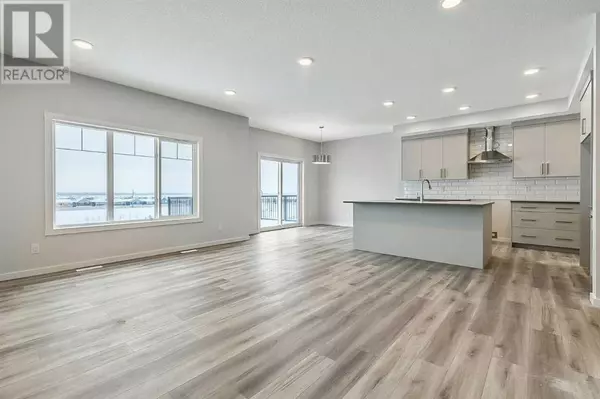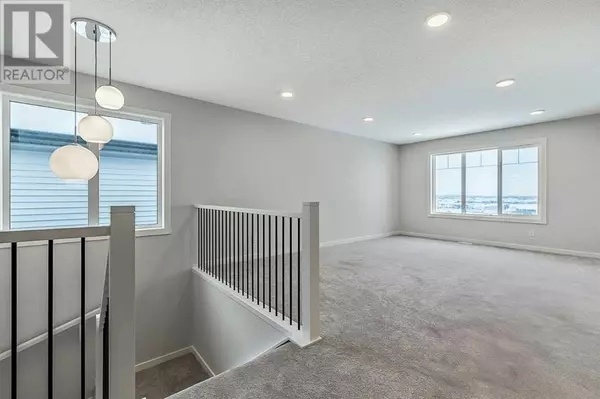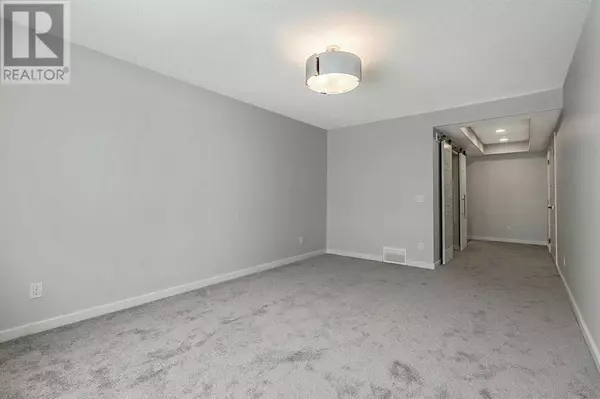
4 Beds
3 Baths
2,529 SqFt
4 Beds
3 Baths
2,529 SqFt
Key Details
Property Type Single Family Home
Sub Type Freehold
Listing Status Active
Purchase Type For Sale
Square Footage 2,529 sqft
Price per Sqft $330
Subdivision Key Ranch
MLS® Listing ID A2180010
Bedrooms 4
Half Baths 1
Originating Board Calgary Real Estate Board
Lot Size 3,916 Sqft
Acres 3916.8794
Property Description
Location
State AB
Rooms
Extra Room 1 Main level Measurements not available 2pc Bathroom
Extra Room 2 Main level 13.50 Ft x 17.50 Ft Great room
Extra Room 3 Main level 11.50 Ft x 12.25 Ft Other
Extra Room 4 Main level 11.50 Ft x 12.25 Ft Kitchen
Extra Room 5 Main level 9.50 Ft x 11.00 Ft Bedroom
Extra Room 6 Upper Level Measurements not available 4pc Bathroom
Interior
Heating Forced air,
Cooling None
Flooring Carpeted, Vinyl Plank
Fireplaces Number 1
Exterior
Parking Features Yes
Garage Spaces 2.0
Garage Description 2
Fence Not fenced
View Y/N No
Total Parking Spaces 4
Private Pool No
Building
Story 2
Others
Ownership Freehold

"My job is to find and attract mastery-based agents to the office, protect the culture, and make sure everyone is happy! "








